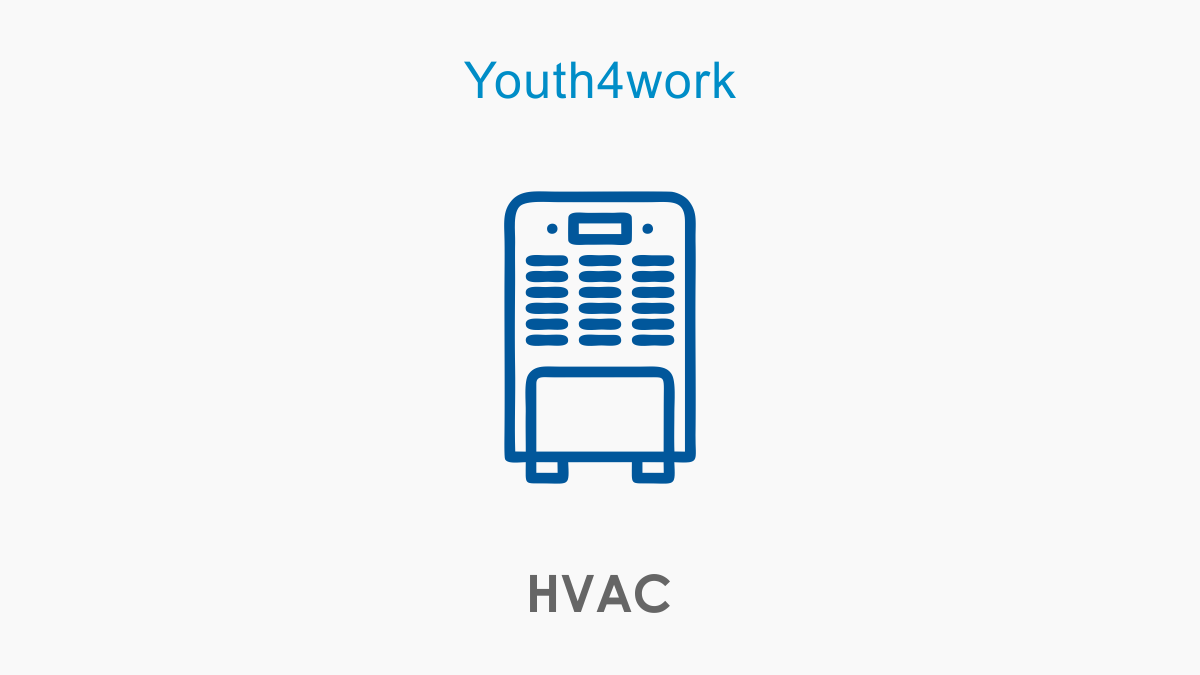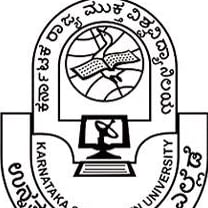? Energetic and result-oriented professional with around 21 years 6 Months experience of which 13 years in Engineering Construction Sector as HVAC Design Drafting Engineer.
? Expertise in Detailing, Designing for Preparation HVAC Shop drawings, CSD (Combined Service Dwg’s) as per ASHARE & SMACNA Standards, extensively worked in preparation of Plant room layouts.
? Expertise in Detailing, Designing for Preparation HVAC Shop drawings, CSD (Combined Service Dwg’s) as per ASHARE & SMACNA Standards, extensively worked in preparation of Plant room layouts.
Karnataka State Open Universitykarnataka State Open University (KSOU)
2011-2014
Ramakrishna Mission Vivekananda CollegeMadras University
1998-2001
Sreekanth is based out of Hyderabad & has studied ME-Mechanical Engineering, BE BTech-Bachelor of Engineering or Technology from Year 2011-2014 in KSOU-Karnataka State Open University, karnataka State Open University (KSOU).
Sreekanth K is Skilled in Autocad, HVAC, Designing and other talents.












